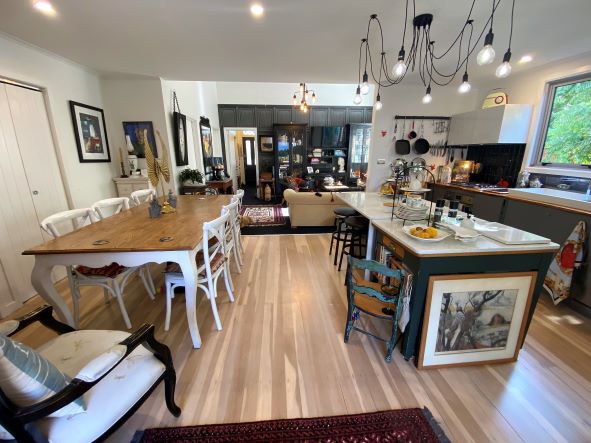Aloma Parker’s home is unassuming from the road, just a sleepy little miner’s cottage nestled behind trees. Inside though, the Paeroa home is modern, cozy and full of light.
High-vaulted ceilings in the original cottage give way to an open plan dining/living/kitchen space in the lean-to at the back. Large bifold doors lead out to a deck almost as big as the indoors, with a private sheltered garden nestled under the fence.

Aloma bought the Wharf St property six years ago.
“I came here because I was on my own, my partner died and we had a lifestyle block that I wasn’t going to manage,” she says.
She went from a 320 square metre, 2.5 acre property to 100 square metres with a single garage.
“I don’t think I’ve ever lived in a house that wasn’t built in the 19th century. I spent time in the UK working for a firm that did a lot of work for an historic places trust. That was just amazing seeing some of the old buildings and houses there, but when I came back to New Zealand, we were pulling them all down,” she says.
“So I’ve done a lot of buying of old houses and giving them a new lease on life.”
When Aloma bought the home, it was contaminated with the drug, methamphetamine, so the interior had to be completely stripped out.
“[It] gave me the advantage that I could do it the way I wanted it, the way that suited me,” she says.
When it came to redesigning, keeping the home’s history intact was an important consideration.
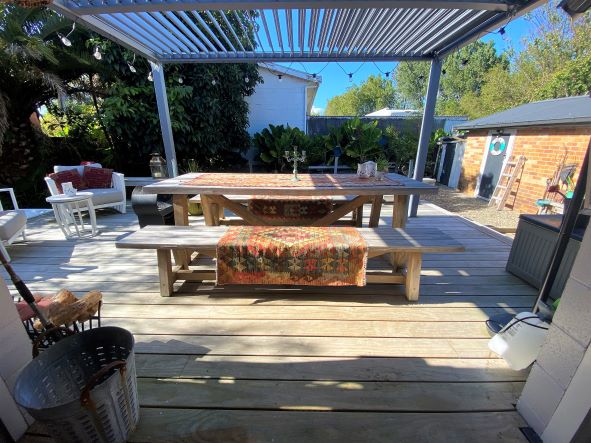
“I wanted to save the character, so the front rooms are pretty much as they were. And this lean-to … had been redone in the 1960s and was still in pretty good shape.
“The floor for example which I uncovered was matai, and the floor sander was willing to experiment with whitewashing it a bit.”
The entire building was rewired and replumbed, with Aloma making significant changes to the floor plan. She sacrificed the third bedroom to make way for a second, yet to be completed bathroom, and a walk-in wardrobe.
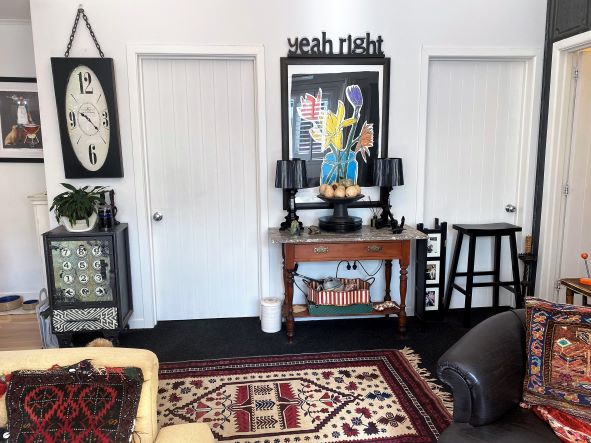
The biggest changes though, were made in the back of the house.
“The first thing I did was open up the back,” she says.
“There wasn’t much to open up to because there was basically a big concrete yard with an enormous broken down clothesline in the middle. It just wasn’t attractive until I got the deck.”
The deck, built by her grandson-in-law, is a room in its own right. Adjustable louvres and an outdoor heater create a welcoming space adaptable to any weather and season.
Indoors, the kitchen was relocated to the laundry, and the back porch and steps were converted into a walk-in pantry, completing the renovation.
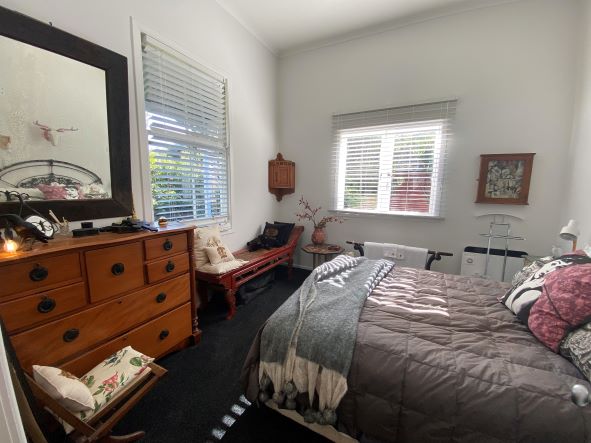
Along with adjusting the layout, Aloma has been sure to keep accessibility in mind throughout.
“I was nursing my late partner and became aware of all the things you need when you get old and sick,” she says.
“It’s almost accessible, I just need to build a ramp around the back if necessary. Things like the doors are all on magnets so you don’t have to turn the handle; just general accessibility so you could get around here in a wheelchair.”
As for interior decorating, Aloma says she didn’t have a particular theme in mind.
“I’ve got a lot of old treasures that I’ve sort of kept over the years that have travelled with me … some of them are a bit quirky, collectible kind of things, not particularly antiques but just interesting,” she says.
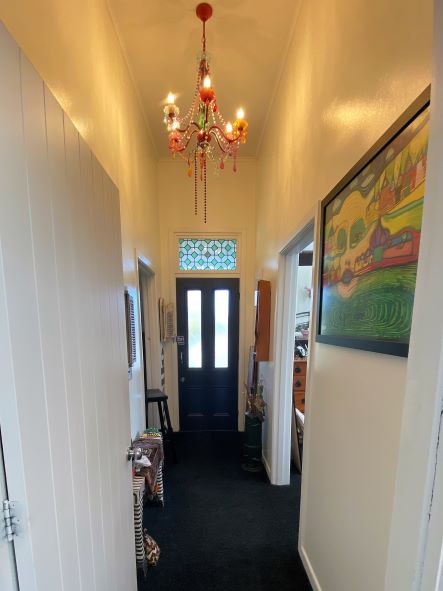
“I’ve got a few artworks, mostly New Zealand painters, so there has to be wall space for them.”
Indeed, there are treasures to be found in every inch of the home. The faux-panelling wallpaper in the lounge frames two large cabinets filled with books, ornaments and photos. There’s an old olive-collecting basket from France on the deck; Mardi Gras beads hang from the chandelier in the halfway. It’s modern meets comfortable, yet still sympathetic to its roots.
“I love it,” Aloma says. “It’s a tiny house but it feels so much bigger, it feels like there’s more space to breathe.”
By ALICE PARMINTER, Public Journalism funded by NZ on Air

