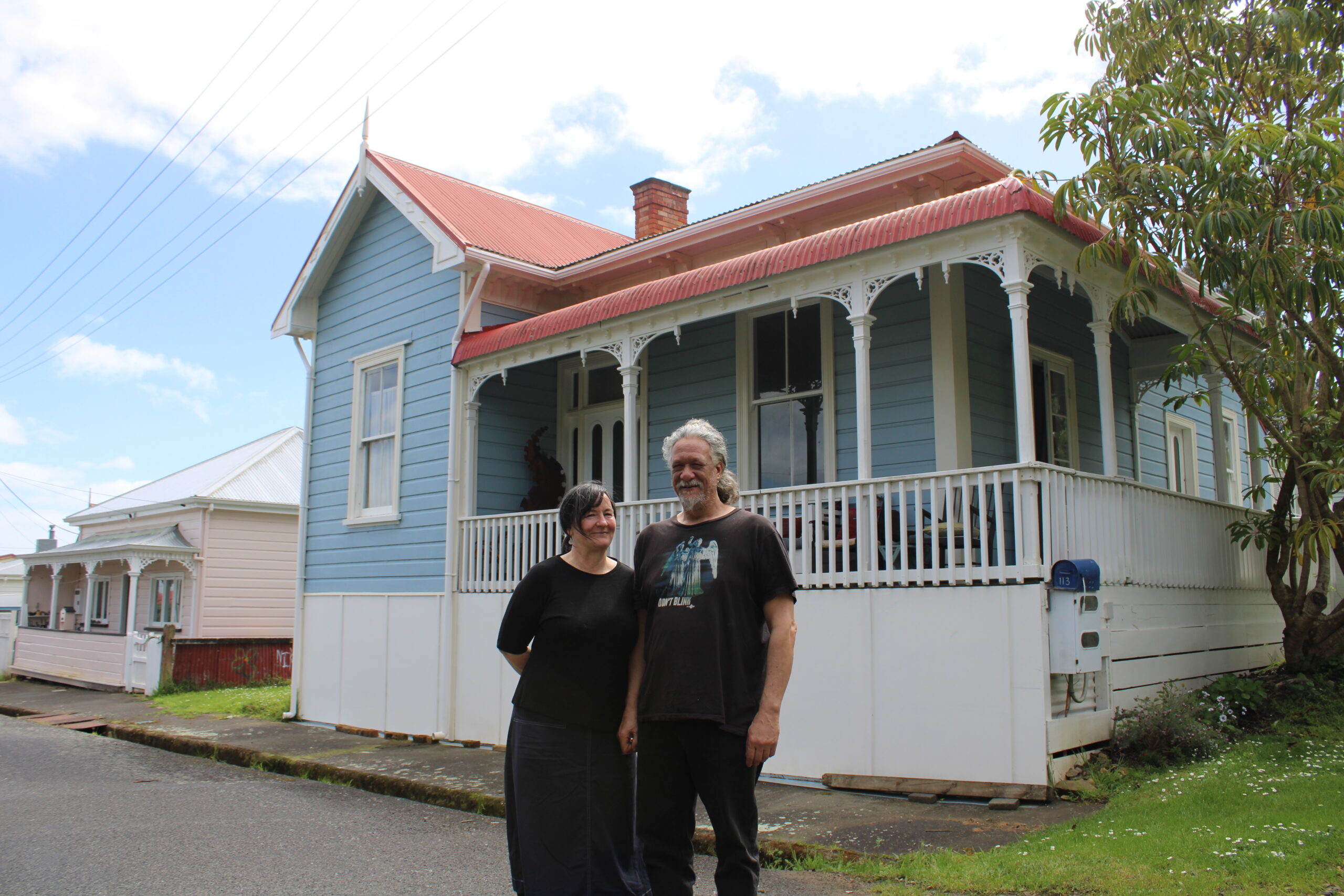LOVE YOUR HOME FEATURE
A classic 1800s kauri villa on Haven St in Thames has been lovingly restored: ‘It’s definitely a happy house now’. Feature writer DAVIDDA HIKATANGATA takes the grand tour
There was something about the road-side villa on the outskirts of Thames that caught the eye of Kathryn Engebretsen and Marti Wong.
The couple from Hamilton, who are both full-time artists, said they’d driven past the Haven St house on their way to Whangapoua for about 25 years.
“It was the most run-down, peculiar house. But [there’s] something about it – I just always liked it,” Kathryn told The Profile.
When the pair saw that the villa was for sale five years ago – they decided to purchase it with a goal to restore it to its “former glory”.
Even though friends and family told them “you’re making a huge mistake” – the visionaries could see its potential.
It wasn’t their first rodeo either, the home owners had experience in renovations as their previous house was built in the 1940s and the one before it was a 1920s railway house.
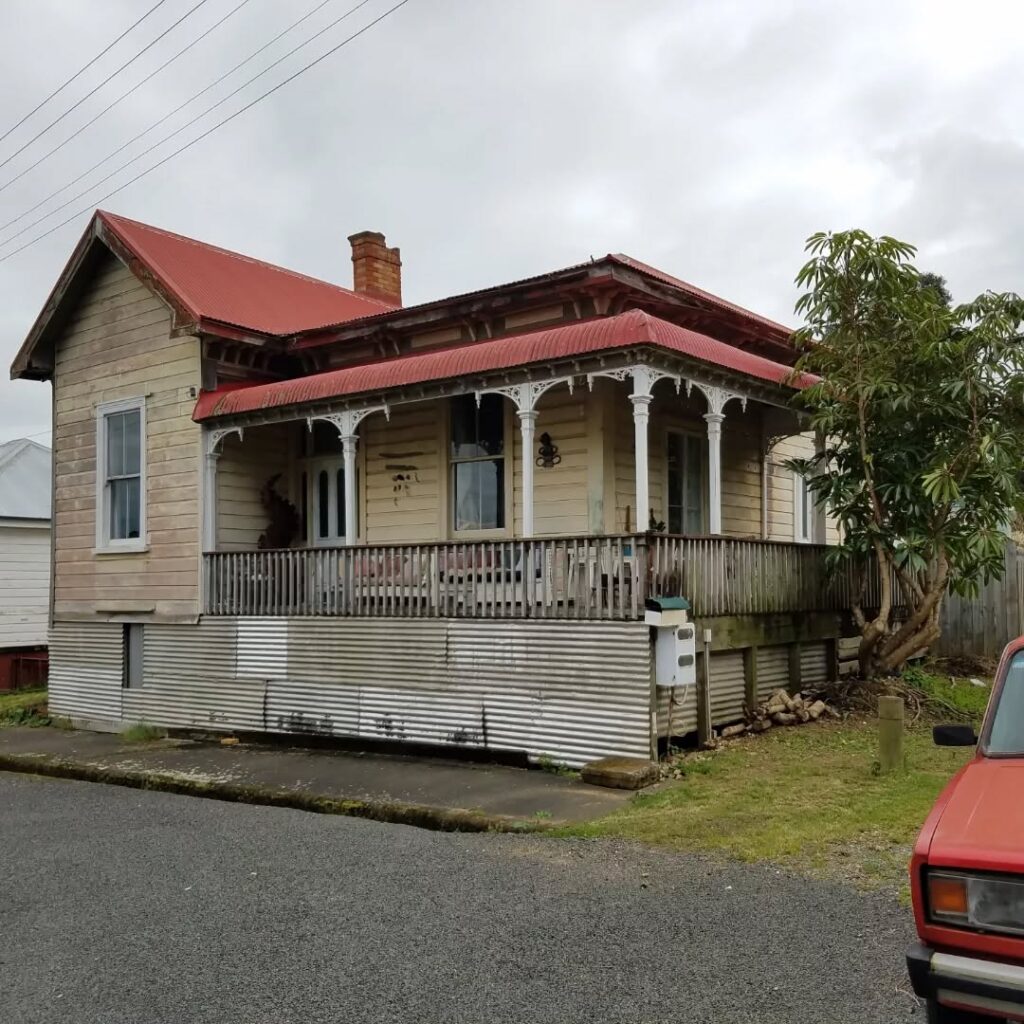
Not only was the Haven St house the one with the “most work we’ve had to do”, the house restorers believed it was also the oldest house they’d worked on.
“I reckon this place was actually [built in the] late 1870s or early 1880s.
“We don’t have any proof, but that’s kind of what we’ve heard. Officially it’s 1890s, but we can’t find any paperwork,” they said.
It’s hard to imagine a derelict house, when the Haven St home that stands before me resembles something from a storybook.
A light blue hue-coated homestead with a red rooftop greets me with the friendliest welcome – a polite host. Double hung sash windows give way to the light. Prim and proper fretwork embellishes the porch trim, while a veranda wraps around the front of the house and disappears down the side.
There’s no indication of neglect or ruin, but according to the seasoned home renovators “it was [in] a pretty bad state when we bought it”.
A photo from before the renovation work began reveals a tired, cream coloured house.
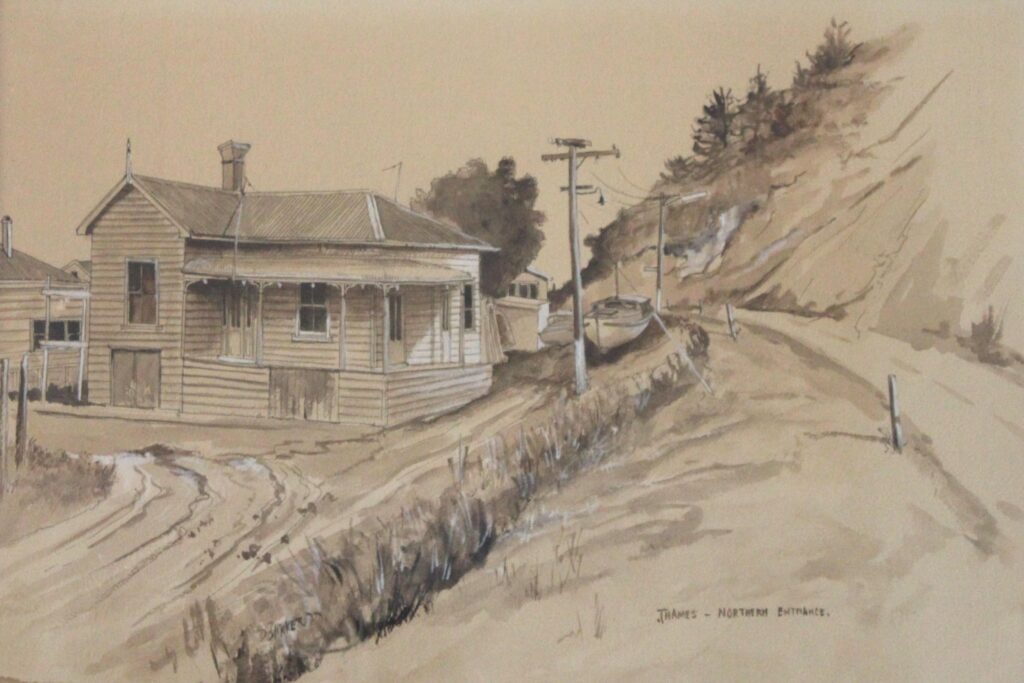
“It had the original paint. It had only ever been painted once, the creamy color. And the previous people had done half of the back, but I think they’d only put undercoat on it,” they said.
“Lead paint must last forever. I actually quite liked it when it was old like that. It had a patina.”
It was clear the project was not for the faint of heart.
Damage from an axe in a bedroom door, missing architraves that allowed daylight to stream into the house and mould and rot riddled throughout were some of the challenges they faced.
“There was so much work to be done. We had to put on all the architraves, all the skirting. We got these [architraves] from our friend’s flat. He took a whole wall out of his kitchen, so we scored these,” they said.
The first task, however, kicked off before the family lived on the premises.
“We started by sanding the floors before we even shifted in. And we had to scrape off those old 50s tiles. Those formica tiles were tar sealed down. So we literally had a spade and were scooping up these tiles off the tar, and then we had to scrape the tar off by hand with the scrapers,” Marti said.

I walk barefoot down the hallway toward the front door made of Kauri timber, while wooden floors beneath my feet tell tales of its past.
“This is the door they’d [previous tenants] use as a dartboard. So there was a circle here where they had the board and then dart holes all the way around it where they’d miss the board,” Marti said.
“But it’s got original glass, so this is the gold-lined glass. It’s got the red in it. And the handle goes sideways instead of turning.”
I can’t take my eyes off the slightly-ajar bedroom door to my right with an intriguing scar.
“This was the axe wound in the door. It was a big axe, so literally someone had put an axe through it. I filled that in, but I didn’t fully sand it back. But hey, that’s a bit of history.”
Behind the door is a bedroom with a fireplace, and french doors that open out on to a balcony.
Kathryn and Marti said the mantle above the fireplace was rusted and falling away when they moved in. “They must have had like a hundred photos on the wall because it was just full of holes, or another dartboard situation. And none of these skirtings were on.
“You could see through to the outside.”
Birds used to nest in the ceiling of the bedroom because there was a big hole right to the outside, they said.
“It’s been an interesting journey of just restoring the energy.”
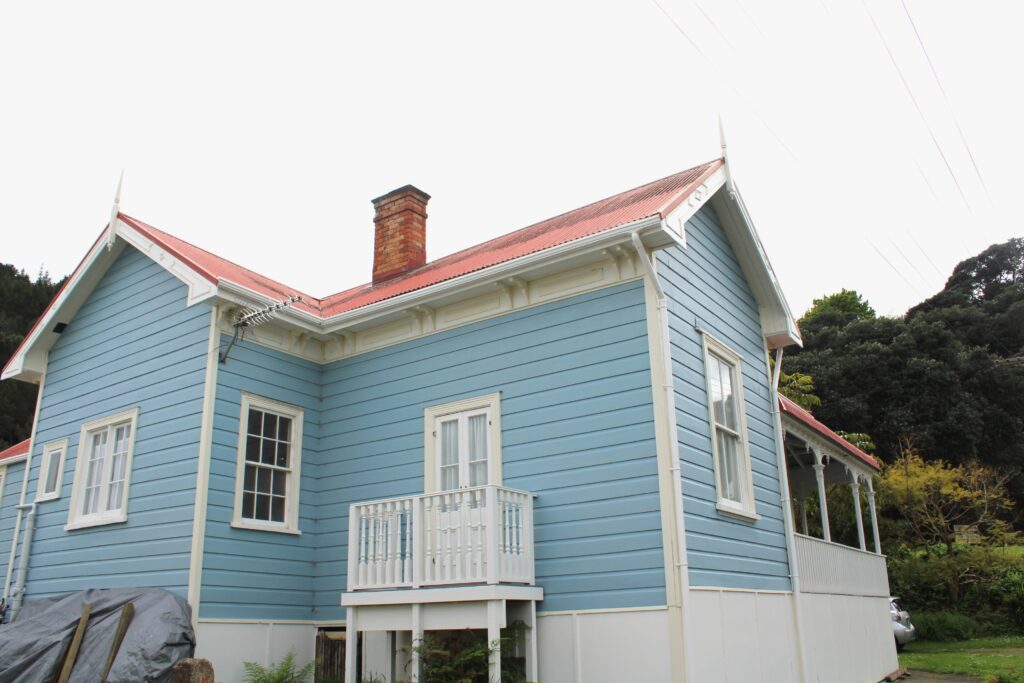
French doors open out on to a small balcony on the side of the room. The first owners would have had beach views from the balcony, Kathryn said.
“This [house] was built before any of these other houses. And, you know, the beach would have been just there.”
When the couple shifted in, they said people referred to it as the Potterton’s house, as the family owned it for around 40 years.
The couple shared a post about the house on social media, which helped connect them with a relative of the Christie family, who were the first owners.
“She came a couple months later and was telling me that it was her grandparent’s house and that her father-in-law was coming here as a boy. They owned it for 60 years.”
Across the hallway sits a room filled with musical instruments, art pieces and figurines.
While the house was currently a single dwelling, at one stage it was split into two flats.
The room used to share a door with another bedroom backed on to it – but was now separated by a wall the couple built.
On the other side of the wall was daughter Lucy’s room, which was the first room the family worked on. It took them and the help of their two sons around one month to do all the work, they said, such as taking out and fixing the sash window.
A door to the outside was something Kathryn said might have been one of the changes added to the house when it was made into two flats.
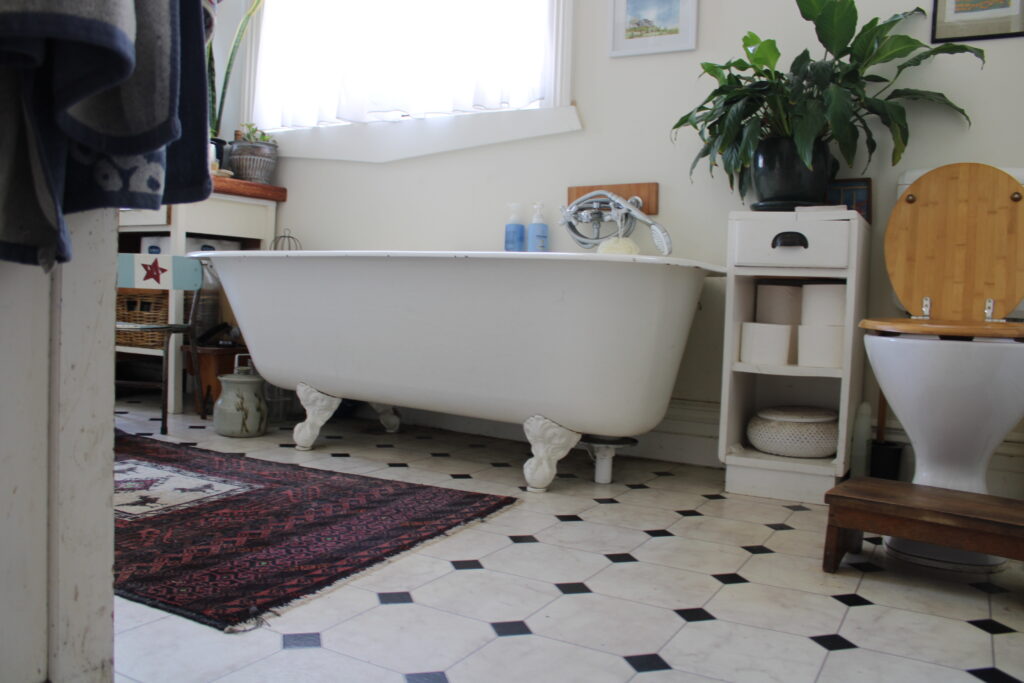
“There wasn’t any flashing on it or anything. And so the moisture came in.”
There were no steps leading outside the door, just a four-by-four block of wood, and a huge gap, Marti said. But the block of wood was replaced when the couple salvaged material from a donor house in Thames that was demolished. “They had the step for Lucy’s door that I looked high and low for [and] I couldn’t find anywhere else.”
They were also able to salvage material to help restore other parts of the house. “We took down their bricks and used them to rebuild my chimney. And used all the timber to rebuild weatherboards. They had the same shape and design, so that was amazing.”
The house renovators said they heard stories about a previous owner of the house who stacked car parts and engines right up to the ceiling in the room.
Before the wooden floors were uncovered, the lounge was one place they said had “horrible carpet” and tiles underneath it.
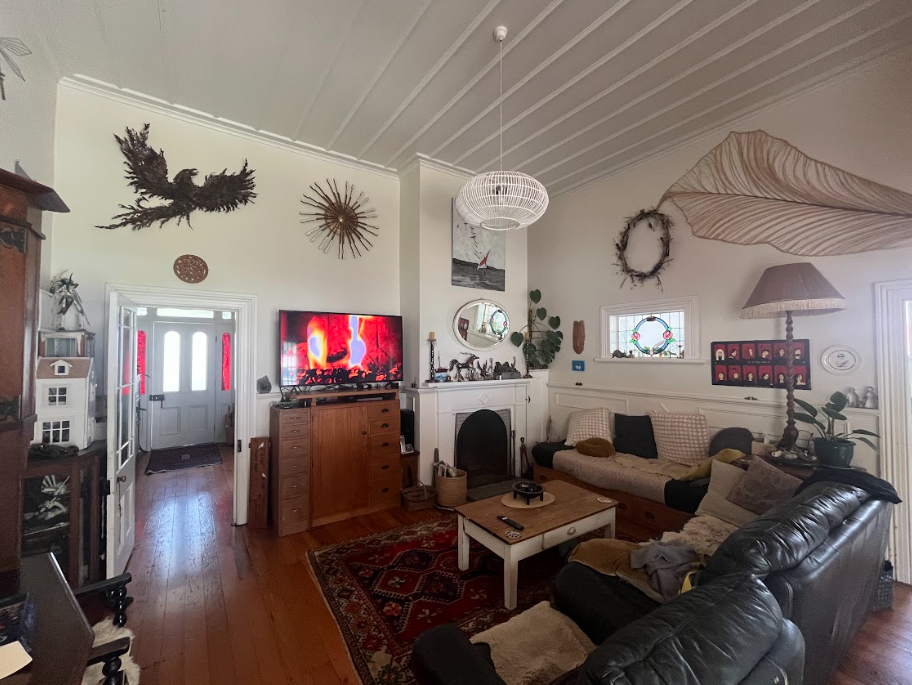
The mantlepiece above the fireplace was also crooked, with one leg on the hearth and one leg on the floor. It was confusing because it made it feel like the floor was wobbly, they said, so the couple restored it a year ago which put a stop to “messing with our balance”.
Apart from a few things, including the installation of a new toilet, the bathroom was the only room the family didn’t have to do a lot of work in. “This is probably the one room where we haven’t painted or anything, so we’re probably just going to clean the ceiling and touch it up in here.”
An original clawfoot bath is the first thing that catches my eye.
“It was a beautiful bath, but you couldn’t have one because there was only one cold tap,” they said.
Moving through to the north-facing kitchen at the back of the house, the light streams in from three windows and an external door. What used to be a small kitchenette has been transformed and replaced with more bench space made from recycled Kauri.
The couple said they credited the previous owners who did the big jobs. “They re-piled, re-roofed, re-wired. That would have cost a lot of money,” they said, as well as jibbed and plumbed the whole house. The previous owners left a second-hand hot water cylinder as well, “because the last one was about to blow. Then we had to redo the sewerage.”
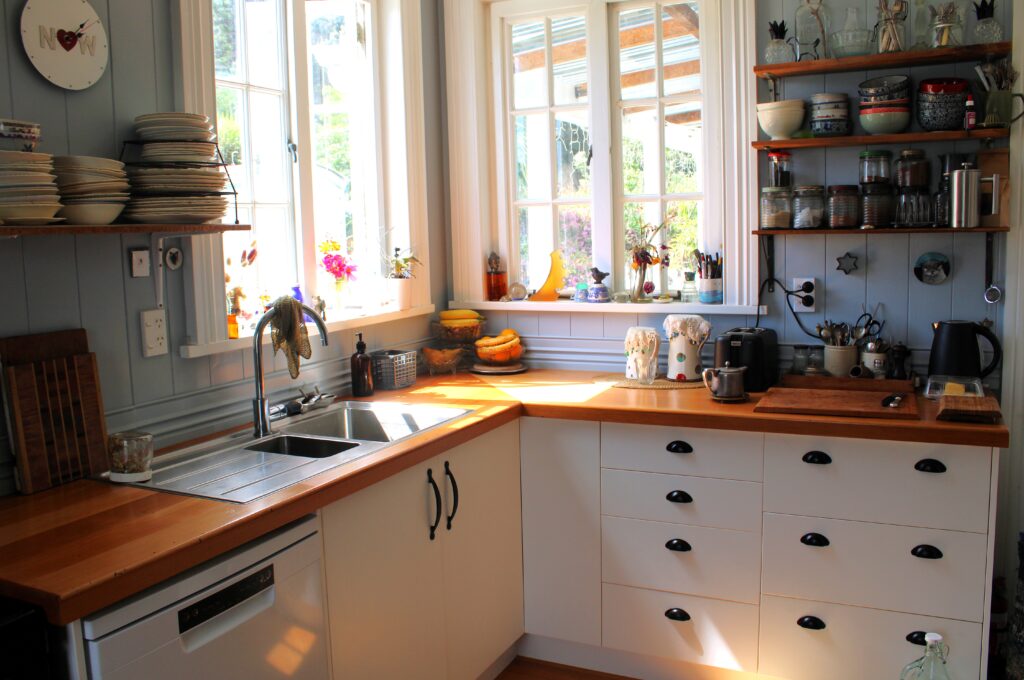
It wasn’t until the couple painted the exterior at the end of 2023, when people could see the difference and told them it transformed the house. “Whatever it was before, it’s not that anymore.
“It was just interesting because we restored it back to how it should look. Everyone thinks it looks like how it should be.”
Even the finial, a small, decorative piece of wood that sits on top of the gable at the front of the house, was a replica of the original. It was created by the Hauraki Wood Turners Club, and based on an original finial the couple said they had at the house.
“We’ve touched every inch. And we’ve worked out that we’ve touched every inch at least five times. We’ve had to clean it, sand it, paint it – undercoat it, next coat, top coat.
“So every inch has been touched at least five times, if not more. And if you had to fix the rot, then it’s been touched 10 times.”
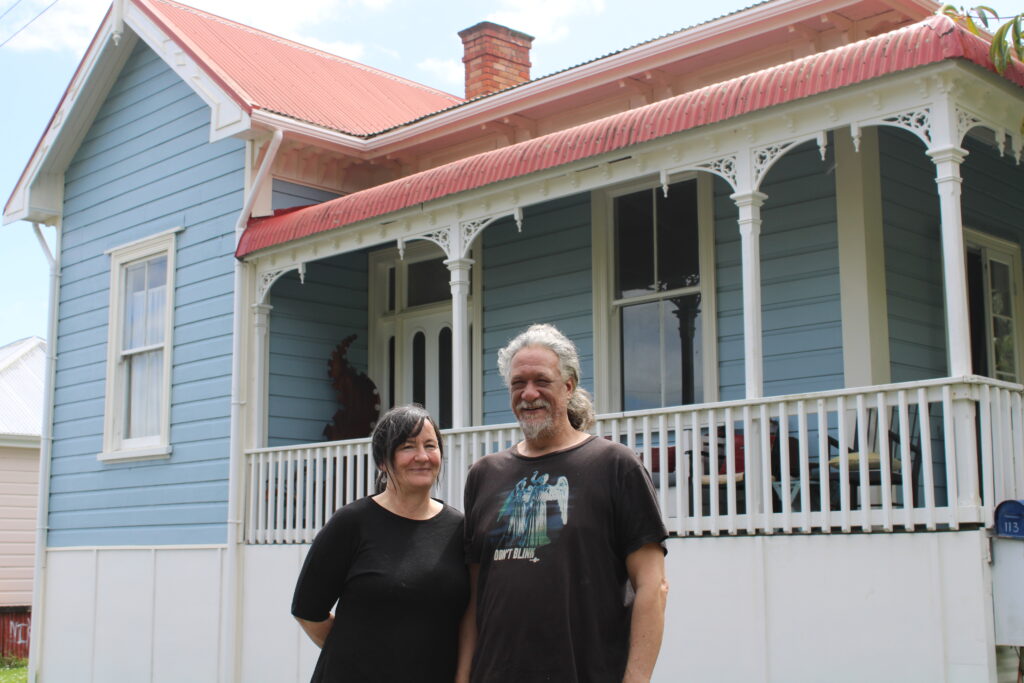
It was clear the “labour of love” offered the property a fresh lease on life. “Everyone who renovates something will say that. I’d like to think that now it’s going to last for another hundred years, at least. I sort of view it that you’re a caretaker of a house, and you might think you own it, but, you know, you still sort of have to look after it and make it better.”
The previous owners gave the house the defibrillator, Marti said, while Kathryn and Marti did the slow healing recovery work.
“They wanted to sell it to someone who would do what we did. It’s definitely a happy house now.”

